eliinbar's sketches 2014 – Branching design or in other words the "Bird nest" typology - - Today's post will be the third of a series, inquiring whether one of the leading architectural firms in the world, OMA of Rem Koolhaas, is a popular Inspiration Source for architects today. Today's main configuration of a building designed by Oma and Rem Koolhass is one of the most prominent sources of inspiration today, the branching design or in other words the "bird nest" typology . - - - - THE MAIN CONFIGURATIONBranching designThe branching design is based on Toyo Ito's and Cecil Balmond's Serpentine Gallery Pavilion (2002) in London shown in the next image. A few words about Cecil Balmond: Cecil Balmond sees his work as an open-ended visual application of theory, following the principle that "structure as conceptual rigour is architecture" Balmond's research is about complexity and non-linear organization ,he investigates mathematical concepts and their influence on natural forms and structures A few words about Toyo Ito: Toyo Ito received the Royal Gold Medal at the RIBA on 15 February 2006 Jack Pringle, RIBA President described Toyo Ito's work :. Toyo Ito has been an inspiration for generations of architects worldwide since his work started to receive international acclaim in the 1970s. For thirty years he has been a leading figure in architecture and I am delighted that he has accepted the Royal Gold Medal. THE ORIGINS(Inspiration Sources) It is hard to say for certain ..but I think that the following projects are definitely good candidates to be the ORIGINS sources of inspiration for the BRANCHING design and the BIRD NEST typology - BIRD NEST typologyHezog De Meuron Architects National Stadium – the "bird nest" Beijing 2001-2008 - and it's Inspiration source: Chinese ceramic ware - Vase with crakle - - BRANCHING designIn 2001,architect Toyo Ito designed Tods' Omotesando Store in Tokyo. A unique organic design that was called the "Tree Building" Tods' Omotesando Store in Tokyo 2002-2004 - and it's Inspiration source, the Zelkova trees shown in the next image : (Tods' Store is located in Omotesandō who is a Zelkova tree-lined avenue located in Shibuya and Minato,Tokyo) - Toyo Ito about Tods' Omotesando Store in Tokyo (From HOUSE VARIETY) : we enclosed the site with a wall that gives the impression of a row Zelkova trees The facade of criss-crossed concrete braces reinterprets the silhouettes of the trees on the Omotesandō. This exterior surface serves as both graphic pattern and structural system Our various studies started with the question, "How can we escape the conventional notion of a wall structure?" In other words, we were seeking a way to avoid transparent openings in an opaque volume. Instead of distinguishing transparency from opaqueness, we were seeking a new method that would simultaneously define and unite them – we were attempting to relate all the lines (columns), surfaces (walls), and openings in an innovative way. Our studies suddenly moved in a different direction after formulating the question: "Shouldn't it be possible to create a surface as structure that directly expresses the flow of force, so long as it is formed as a structural diagram drawn as a pattern of thick lines on a flat surface?" - - The Contemporary Inspiration SourceOMA and Rem Koolhaas's Faena Arts Center, Miami Beach, USA, 2014 - - - - Check the NEW CONSCIOUS INSPIRATION PAGEin my Facebook-- - - Conscious Inspiration todaymore "branching" design- - - - - - - - - - - - - - - - - - - - - - - - - - more "bird nest" typology- - - - - - - - - - - - - - - - - - - - - - - - - - - - - Finally, what do you think about the following example? for you to judge.... Tods' Omotesando Store from within,designed by architect Toyo Ito In 2001 - - |
Dr. EMAD HANI ISMAEEL
Ph.D. in Technologies for the Exploitation
of the Built Heritage .
Senior Lecturer in the Dept. of Architecture
College of Engineering , University of Mosul
Mosul - Iraq .
E-mail: emadhanee@yahoo.com
Web Site: https://mosul.academia.edu/EmadAlallaf
Tel : +964 (0)770 164 93 74

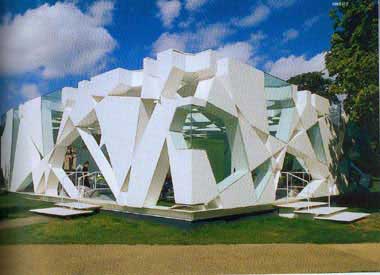
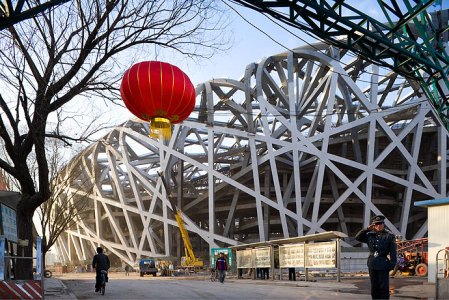

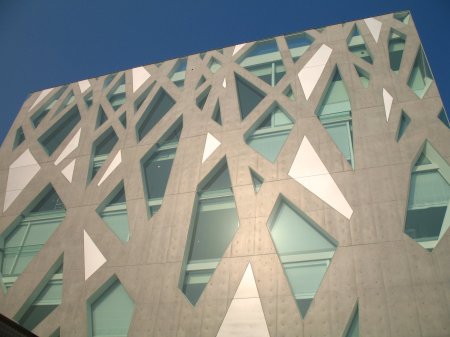
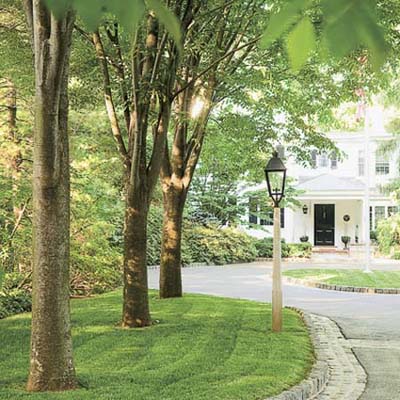
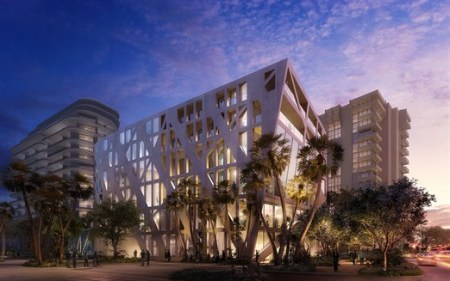
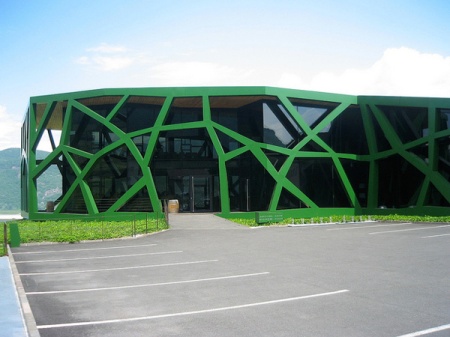











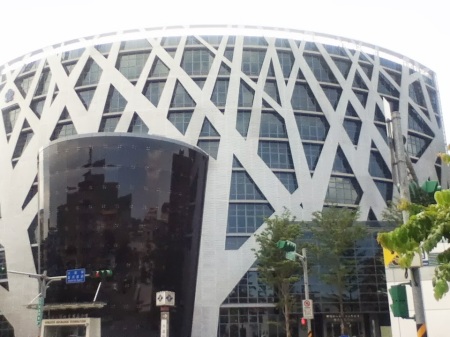


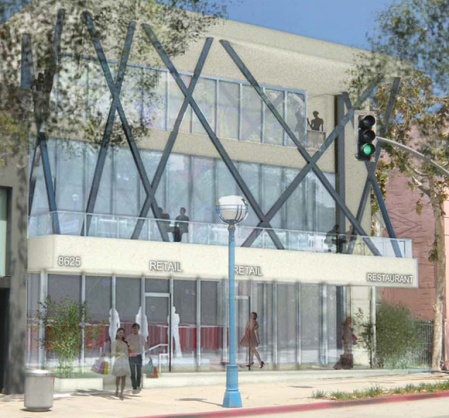








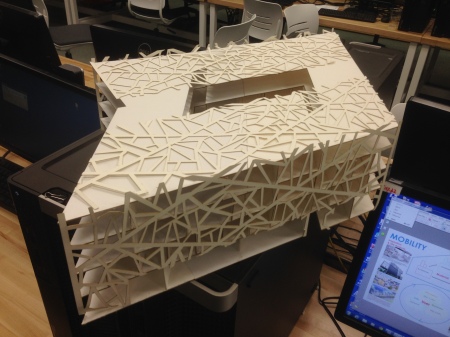


تعليقات
إرسال تعليق