The new castro alves theatre
Metro arquitetos associados:
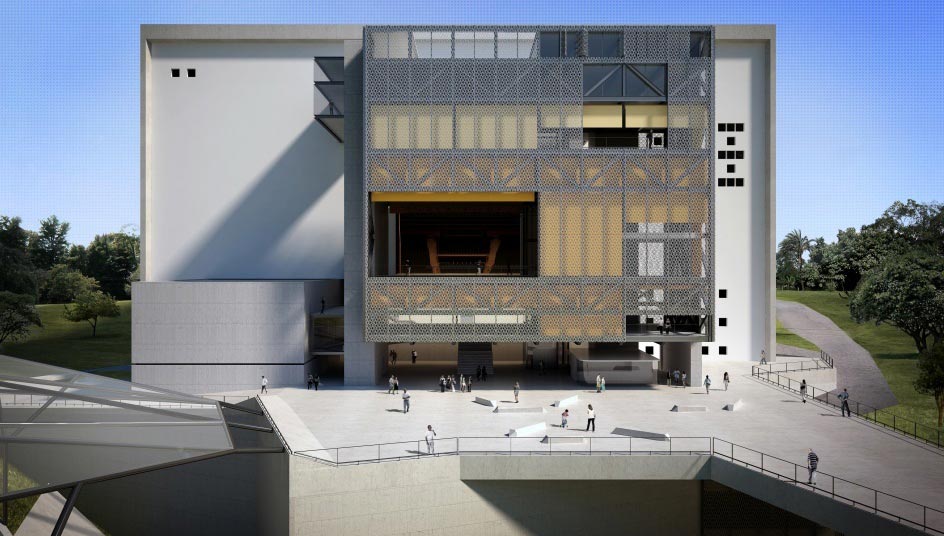 the new castro alves theatre by metro arquitetos associados
the new castro alves theatre by metro arquitetos associados
all images courtesy metro arquitetos associados
brazilian metro arquitetos associados have developed a proposal for the new castro alves theatre.
the main issue raised by this project was how to add new uses to an already complex
program, and, at the same time, increase the articulation between its spaces. to resolve
the issue, the architects worked on two fronts: reading the uses and practices in the current
configuration, sedimented through time, and reconnect them to the potentials, often ignored,
of the original project, in a job that involved interpretation, recomposition and restoration.
they opened the existing building to the public, revealing how it works on the inside,
as an object for exposition. through internal passages and a large square at a strategic
level, they connected and articulated the existing collective spaces with new programs,
either public or restricted. the center of reference of spectacle engineering follows the same
logic of exposing itself to the visitor and to the city in a vertical open building that is properly
connected to the original theater rooms, transforming the actions themselves in a way
of exhibiting. all the fluxes and circulations were sorted out with the objective of consolidating
a clear division that allowed all the areas to run simultaneously without any access conflict,
acoustic interference or insufficiency of support services.
finally, all the show and rehearsal rooms were technically sorted out. considering that the ultimate
goal of the new TCA is to provide the enjoyment of high quality artistic experiences and the ideal
conditions for artistic creation, all the show rooms and the support areas were designed
and equipped using the most appropriate criteria and systems currently available, with dimensions
and solutions that allow the necessary flexibility that would integrate perfectly to the site.


view from a distance

the lower ground level


the pedestrian bridge which leads to the theatre

theatre
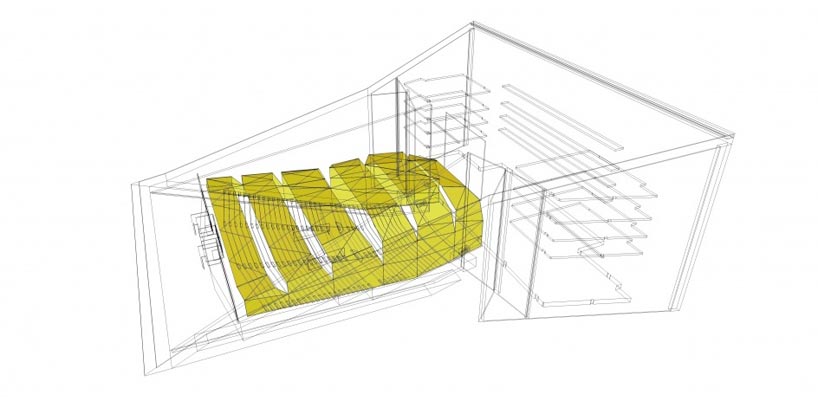
the new theatre
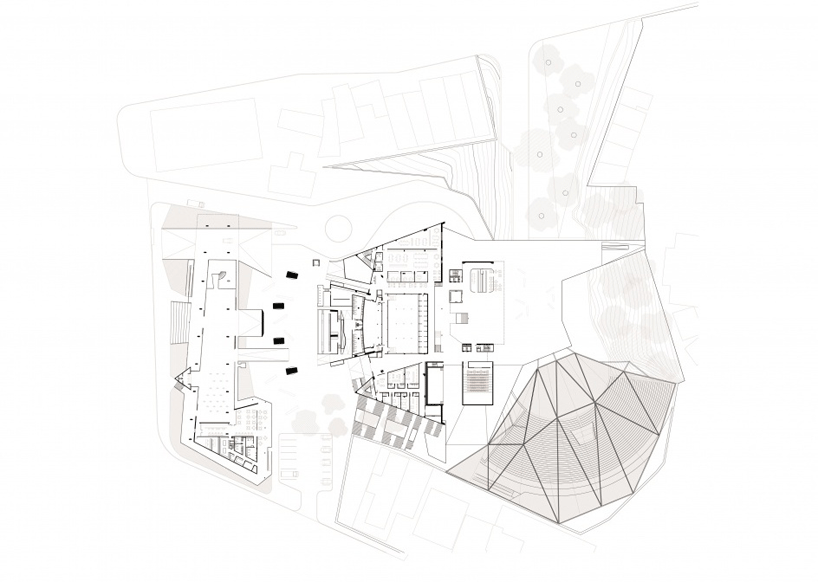
floor plan
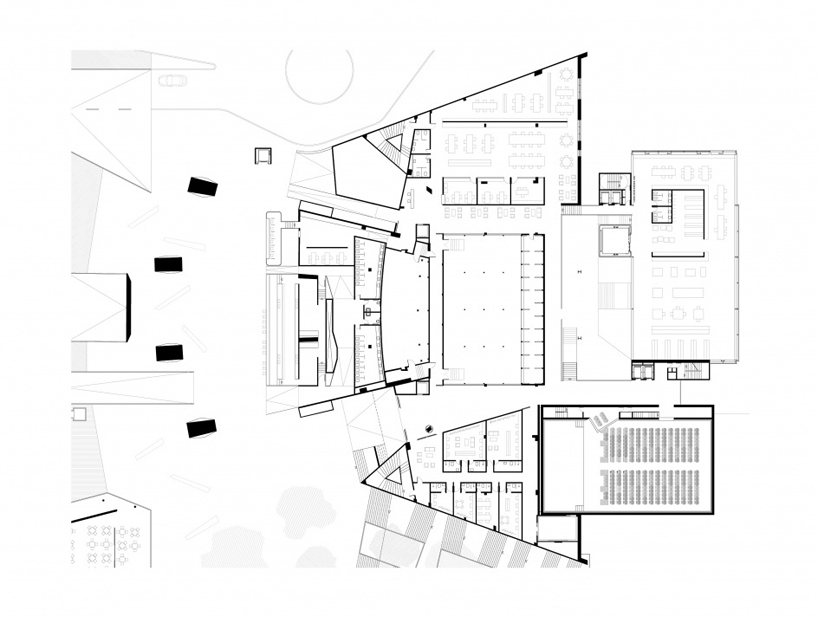
floor plan
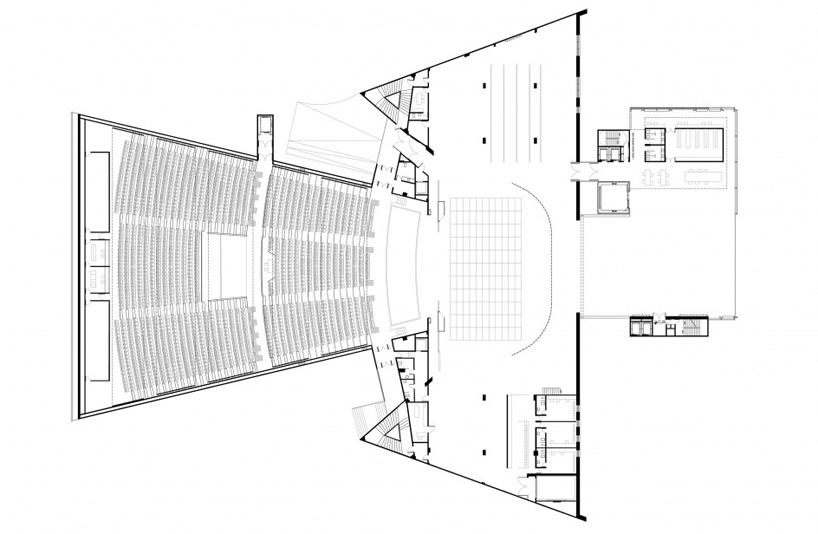
floor plan

elevation
project info:
date of project: 2009
public competition
martin corullon, anna ferrari,gustavo cedroni,
paloma delgado, paula noia, ricardo canton,
bruno kim, alfonso simelio
total area: 279.870 sq ft (26.000 m²)
 the new castro alves theatre by metro arquitetos associados
the new castro alves theatre by metro arquitetos associadosall images courtesy metro arquitetos associados
brazilian metro arquitetos associados have developed a proposal for the new castro alves theatre.
the main issue raised by this project was how to add new uses to an already complex
program, and, at the same time, increase the articulation between its spaces. to resolve
the issue, the architects worked on two fronts: reading the uses and practices in the current
configuration, sedimented through time, and reconnect them to the potentials, often ignored,
of the original project, in a job that involved interpretation, recomposition and restoration.
they opened the existing building to the public, revealing how it works on the inside,
as an object for exposition. through internal passages and a large square at a strategic
level, they connected and articulated the existing collective spaces with new programs,
either public or restricted. the center of reference of spectacle engineering follows the same
logic of exposing itself to the visitor and to the city in a vertical open building that is properly
connected to the original theater rooms, transforming the actions themselves in a way
of exhibiting. all the fluxes and circulations were sorted out with the objective of consolidating
a clear division that allowed all the areas to run simultaneously without any access conflict,
acoustic interference or insufficiency of support services.
finally, all the show and rehearsal rooms were technically sorted out. considering that the ultimate
goal of the new TCA is to provide the enjoyment of high quality artistic experiences and the ideal
conditions for artistic creation, all the show rooms and the support areas were designed
and equipped using the most appropriate criteria and systems currently available, with dimensions
and solutions that allow the necessary flexibility that would integrate perfectly to the site.


view from a distance

the lower ground level


the pedestrian bridge which leads to the theatre

theatre

the new theatre

floor plan

floor plan

floor plan

elevation
project info:
date of project: 2009
public competition
martin corullon, anna ferrari,gustavo cedroni,
paloma delgado, paula noia, ricardo canton,
bruno kim, alfonso simelio
total area: 279.870 sq ft (26.000 m²)
تعليقات
إرسال تعليق